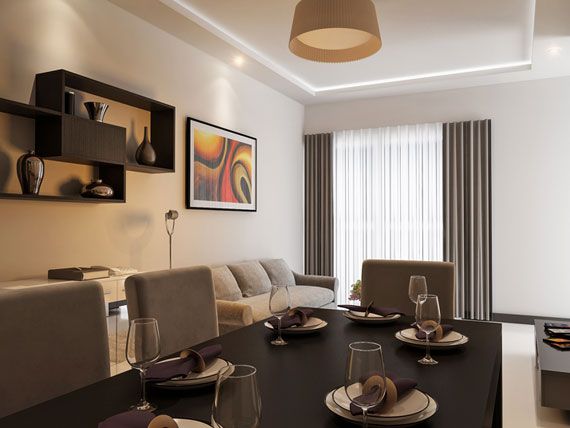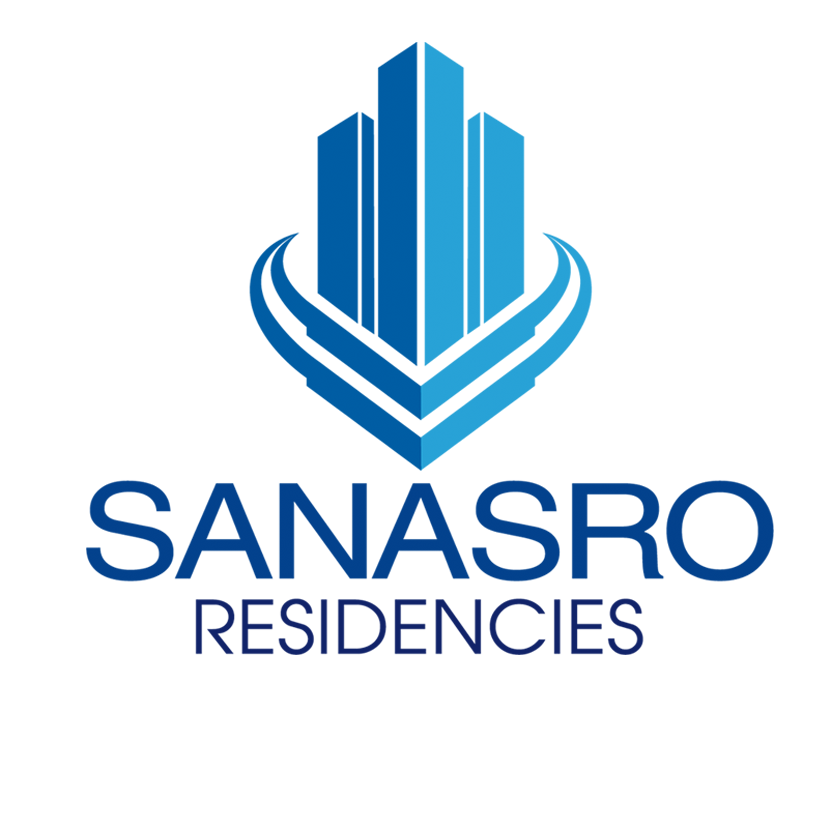
Login or register here to access features and facilities.
 LOCATION:
Koswatta
LOCATION:
Koswatta
 TOTAL UNITS
42
TOTAL UNITS
42
 UNIT SIZES
856-1360 SQFT
UNIT SIZES
856-1360 SQFT
 COMPLETION DATE
Completed
COMPLETION DATE
Completed

Thoughtfully constructed for the modern family; Sanasro Residencies hosts three spacious bedrooms including the master bedroom where you can accommodate one king size bed with ease.

Every Sanasro Residencies features two bathrooms with plush and modern fittings including private bath cubicles with showers and hot water. High quality floor tiling that upscale you lifestyle to meet comfort and cleanliness.

Sanasro Residencies offers you the summit of dining room facilities and lavish kitchens. The comfortable dining room allows you to host guests for any party or occasion in elegance and style. The kitchen; fitted with modern pantry cupboards and marble surfaces gives you the freedom of space to show off your gastronomical skills to impress your family and friends.

Open and spacious; Sanasro Residencies Living room spaces is the perfect place to entertain and share your enthusiasm with friends who wants to enjoy a favorite sports event on TV or just relax with a book in hand.

You no longer have to imagine what it's like to have a dip in a pool in these warm summer days. Immerse yourself in the clean blue resort style swimming pool at your Sanasro Residencies complex. Swim to your heart's content enjoying the healthy fresh air surrounded with a panoramic view of the lush neighborhood any time of the year. And all this while feeling at home!

.svg)

.svg)

.svg)

.svg)

.svg)

.svg)

.svg)

|
|---|

|
|---|

|
|---|

|
|---|

|
|---|

|
|---|
|

|
|---|
|

|
|---|
|

|
|---|
|

|
|---|
|
|
|
|
|
|

|
|---|

|
|---|
|

|
|---|

|
|---|
|
|
|

| Loan Amount: | 0 |
| Interest: | 0% |
| Total interest: | 0 |
| Total Payment: | 0 |

Hi there 👋,
If you need further details about this Apartment for sale in Koswatta, please feel free to message me.
15.45
