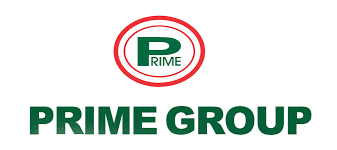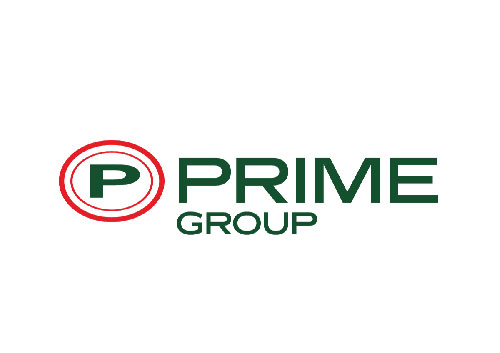
Login or register here to access features and facilities.
 LOCATION:
Gampaha
LOCATION:
Gampaha
 TOTAL UNITS
480
TOTAL UNITS
480
 UNIT SIZES
731-1102 SQFT
UNIT SIZES
731-1102 SQFT
 COMPLETION DATE
March 2024
COMPLETION DATE
March 2024

Gampaha is one of the fastest growing metropolises in Sri Lanka A hub of urban activity replete with all the comforts and convenience expected by an urban elite, it also boasts of fresh air and lush greenery, making it the perfect paradise.

Each of our 480 exquisite modern residence, complete with spacious layouts, stunning amenities and delightful facilities, are situated within truly palatial surroundings.

.svg)

.svg)

.svg)

.svg)

.svg)

.svg)
.png)
.svg)

.svg)

.svg)

.svg)

.svg)

.svg)

|
|---|
|
|
|
|
|
|

|
|---|

|
|---|
|
|
|

|
|---|
|
|
|
|

|
|---|

|
|---|
|
|

|
|---|
|
|
|
|

|
|---|
|
|
|

|
|---|

|
|---|
|
|
|
|
|
|

|
|---|

|
|---|

The Maestro of Real Estate Artistry in Sri Lanka, Prime Group, is architected by its subsidiaries associating lands, houses, finance and condominiums. Celebrated over 25 years with unparalleled Trust and Excellence, Prime Group is driven by its Evergreen vision ‘Committed to Creating a Better Place on Earth’, the inspiration behind the excellence and the passion to enliven customer anticipations. The condominium property arm of the group Prime Residencies (Pvt) Ltd comprise of over 41 apartment projects located in Colombo and the suburbs, with 37 projects fully completed and handed over it to its residents. Prime Group is celebrated as ‘The Best Developer of Sri Lanka’ awarded by Asia Property Guru; the most distinguished achievement in the local Real Estate arena for the second consecutive year, along with an award for Special Recognition in CSR. The Chairman and Co-Chairperson of Prime Group were recognized the ‘Realty Visionary’ and ‘Power Woman’ by the LMD- the 100 Club’s A-List of Sri Lankan businesspeople in 2019. The Group was also recognized as the most Respected Real Estate Entity in Sri Lanka for the year 2019 by LMD while being awarded the Great Place to Work Award for the fifth consecutive year. Prime Group was also accredited Among Asia’s Best Brands and The Best entrepreneur in the year 2018 by Asia One magazine.

| Loan Amount: | 0 |
| Interest: | 0% |
| Total interest: | 0 |
| Total Payment: | 0 |